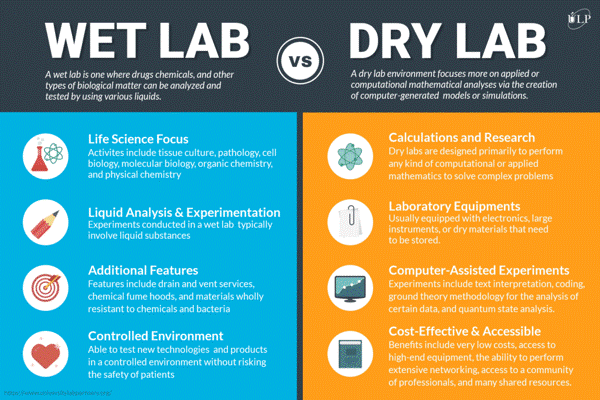Space Survey
Emory uses a web-based system to maintain records of buildings, rooms, and the use of space. This system is called the Emory Space Tool. Ongoing maintenance of room owners, occupants, room types, and usage is recommended; however, it becomes critical every four years when Emory begins a space survey to prepare for the F&A proposal. In the F&A model, four of the five facilities rate components are allocated based on the results of a space survey. Because we are capped on the amount of administrative costs we can recover, facilities costs are even more crucial to accurately record.
Space survey completion is usually done by the department administrator or someone else in the department that has knowledge of the space, including the activities taking place, the sources of funding, and the occupants. The actual survey consists of the following steps:
For all space
- Ensure that all rooms your department occupied during the survey period are assigned to you in the space system
- Review and update the space category (or room type) of all space your department owns
For lab space
- Document the Functional Usage, or activity, taking place in that space
- Update the Department & Faculty Assignments
- List all sponsored projects taking place in the room
- List all occupants that used the room
Wet Lab vs. Dry Lab
Structural Requirements for Dry Labs
Since a dry lab is essentially a computer lab, its structural requirements are considerably less than those for a wet lab. Nevertheless, a dry lab still has some specific requirements for it to function properly and safely. While multiple data ports are obviously necessary, a dry lab also requires the following:- Dust suppression system
- Humidity and temperature control system
- Fire suppression system
Electronic equipment can be very sensitive and can become a fire hazard if it becomes overheated. The systems listed above allow researchers to complete their work and maintain safe conditions for them as well.
